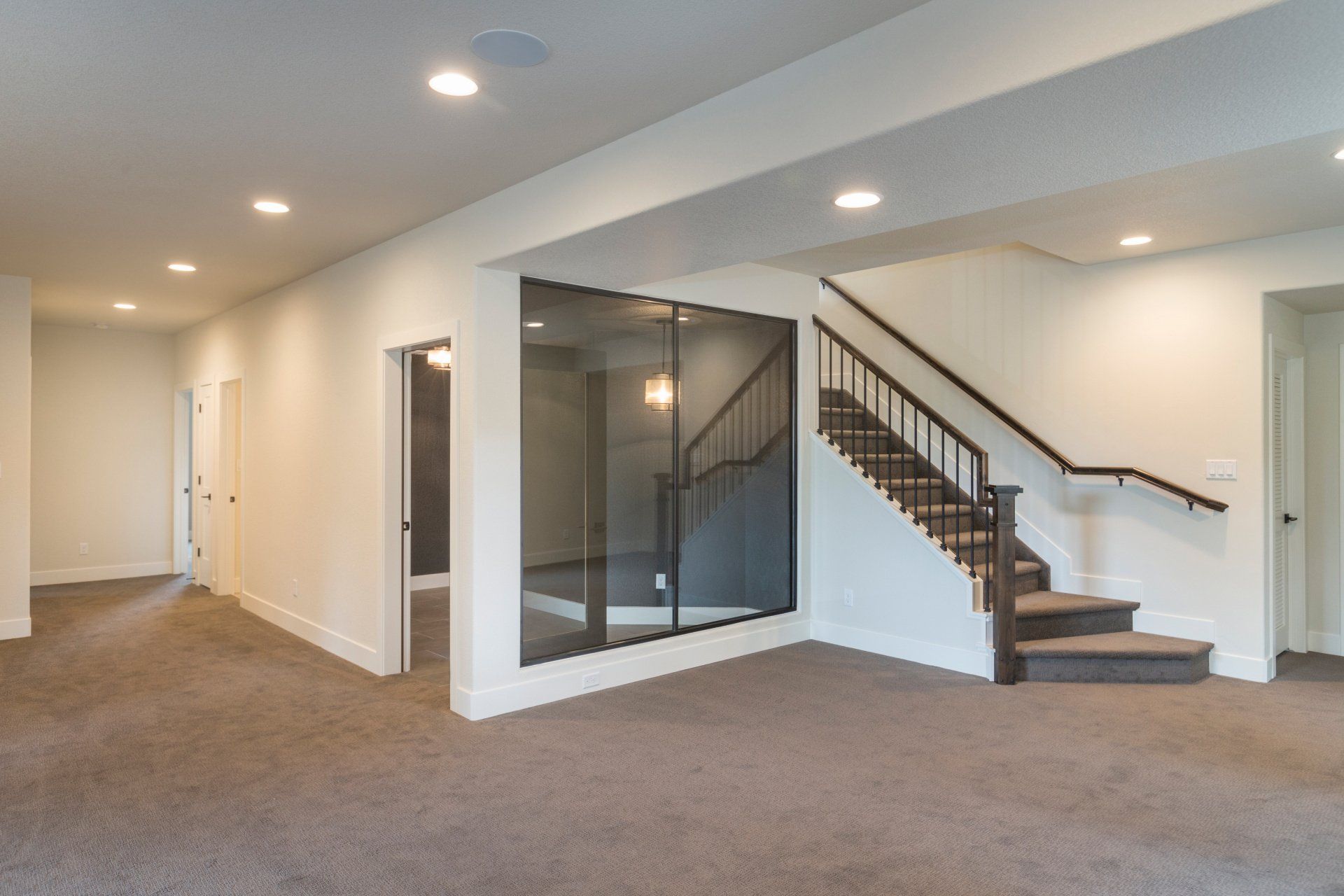What You Should Know About Planning a Finished Basement
Planning to Finish Your Basement? What You Should Know

You might not see it now, what with the bare concrete walls and the floor filled with boxes of stuff you can hardly identify. But if you can look past all the mess and its current overall state, your basement could still have a lot of potential. If only you give it the same attention and effort as you would any other room in the house, you could have a fantastic space without having to shell out too much on an addition.
Aside from basement waterproofing, though, your basement might require a lot of work. Don’t get discouraged, though. This post from Advanced Basement Waterproofing will help guide you on how you could plan for a
finished basement:
Get the Basement Inspection and Necessary Repair Work Out of the Way First
Before you start planning the design layout and other aesthetic elements, you should first ensure that the space is indeed usable and safe:
- Test the basement for moisture by taping about 2-foot squares of plastic sheets to the walls and floors and leave them on for a week or two. If you notice any condensation after that period, then that means the foundation is not properly sealed. If you see droplets forming on top, it’s a sign that you need to dehumidify the basement.
- Have a pro inspect for signs of rot or damage caused by insects.
- Check the floor joists for sagging. You can do this by climbing a ladder until you’re about eye level with the joist’s underside and see if any of them are out of line.
- Get a professional to see if there’s a risk of carbon monoxide buildup in the basement because of your fuel-burning equipment or ventilation system.
Plan the Basement Layout
Depending on how you plan to use the space, you should have a clear plan for the layout of the area. For instance, if you plan to use it for entertaining, make sure that there’s enough light in the spot where you want people to socialize. If installing a TV in there, choose a darker area to lessen glare and achieve that home-theater ambiance.
Key Elements to Consider When Finishing Your Basement
Headroom
Most codes require 7 to 71/2 feet of headroom. If your basement cannot provide that, an option is to dig and lower the floor, but that will be an expensive project. Consult your contractor to know your options.
Insulation for Pipes
You should cover hot-water pipes with slip foam insulation sleeves. This can help prevent heat loss and also keep condensation from dripping on the drywall’s insides.
Mechanicals
It doesn’t matter if you’re moving your equipment or protecting them with a box. The critical thing to remember is that there should be enough space for a real human being to fit in around the mechanicals for maintenance work.
Basement Moisture and Mold
You need to address any moisture problem in the basement, do basement waterproofing, and ensure that there’s no chance for mold to grow. Choose materials that are mold-resistant, too, to reduce the possibility of mold growth significantly.
Plan Ahead to Create The Perfect Finished Basement
Your basement may very well be the best space in your home if you give it a chance. Just because it’s been traditionally used as a storage or laundry area doesn’t mean that you cannot transform it into a dreamy space that you and your family can enjoy. Of course, to get the results that you want, you should only trust a team of professionals with years of experience in working with basements.
Advanced Basement Waterproofing provides residential and commercial clients in Hampden County, Massachusetts, and surrounding counties with expert
basement waterproofing,
basement finishing, and other services. Contact us today at
(413) 536-8023, and let’s plan the upgrade of your basement!


